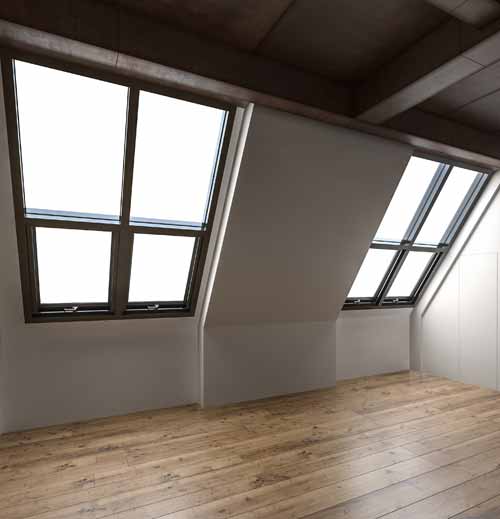Spacious loft conversions
Services
Loft Conversions
Loft conversions can add significant value to your property and create that much needed space. At the moment it may only be used as a general storage area or somewhere to house the water tanks, yet with a little imagination and some help from Hayden Carpentry Ltd, your loft could be transformed into a versatile and comfortable living area thereby increasing the living space and value of your home. Alternatively you may wish to make alterations to enhance and elegantly renovate the storage facilities available.
Hayden Carpentry Ltd supplies and builds complete loft conversions, helping you through the process from start to finish. To begin with we will meet with you and discuss your requirements and plans and advise you on building regulations you may not have considered, taking into account whether the structural strength of the new floor is sufficient, ensuring that the stability of the structure (including the existing roof) is not endangered, planning a safe escape from fire, and safely designing stairs to the new floor and providing reasonable sound insulation between the conversion and the rooms below.
Once we have discussed all aspects in detail and have a clear idea of your ideas and how they can be implemented we will then provide a free quote. If you accept the quote we will arrange for a trusted and fully qualified architect to visit your property to survey and design the loft conversion. Once the drawings are complete you will receive a copy, and the plans will be submitted on your behalf to your local council for approval. Once the drawings have been approved and returned by the council we can begin.
We will ensure that all aspects of the conversion, from scaffolding to insulation and plastering, from flat rendering to the second fix carpentry including stairs, architraves, skirting and doors, is arranged and carried out to completion with efficiency and minimal upset to your home. Electrics, and plumbing if required, are installed during the build working from the agreed specification and plans. Hayden Carpentry Ltd will source and provide all contractors needed for each aspect of your conversion and prides itself on working with trusted and fully qualified tradesmen who consistently deliver on and exceed our client’s needs.
A Hayden Carpentry Ltd Loft Conversion may take many forms and incudes, but is not exclusive to, basic conversions through to high specification lofts, roof windows and skylights, staircases installed, loft ladders, garage conversions, office refurbishments and dormer loft conversions. The sky is the limit! Whether you own a Terraced, Semi-Detached or Detached house, maybe even a Bungalow, Hayden Carpentry Ltd Loft Conversions are made bespoke to suit your needs and budget.
Spacious loft conversions




